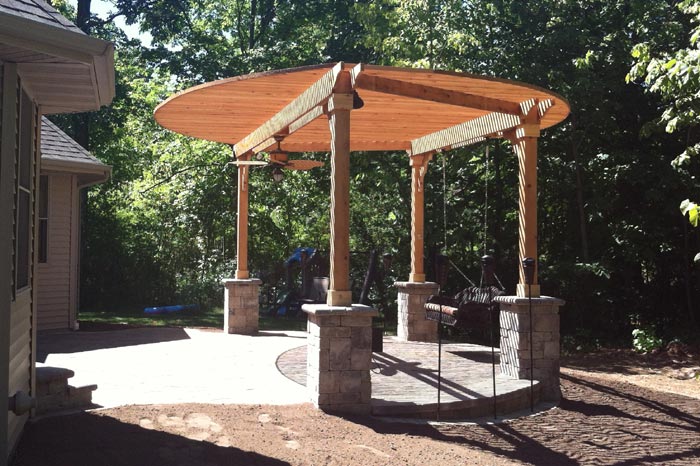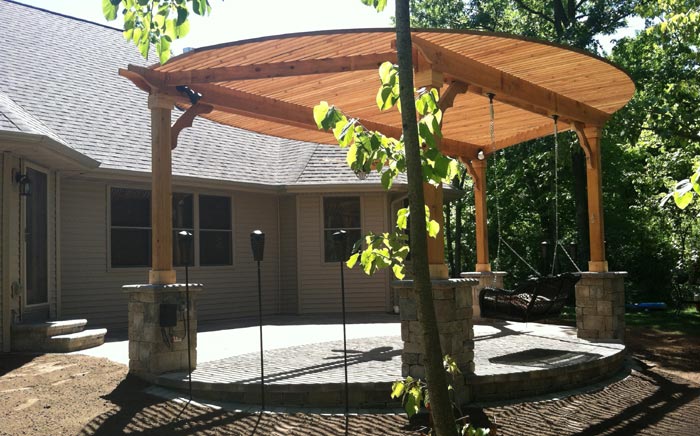The client for this Neenah project had several requirements:
- room to entertain guests
- shade from the midday heat yet open to the sun should they want to sunbathe
- lighting for evening gatherings
- support for a swing
- plan for future expansions like a built-in grill
- With the home nestled into a wooded lot, mosquitoes could be an issue, so providing some form of air flow across the patio space was needed to cut down on unwanted guests.

 For this project we blended hardscape elements from both Unilock and Rochester Concrete Products to give the client maximum usable space in the limited open space in their backyard, which meant building up one end of the patio with a retaining wall to counter the slope of the yard.
For this project we blended hardscape elements from both Unilock and Rochester Concrete Products to give the client maximum usable space in the limited open space in their backyard, which meant building up one end of the patio with a retaining wall to counter the slope of the yard.
 To provide the client with a shaded area yet leave the option of sunbathing open, we constructed an arbor with a uniquely curved, oversized canopy to provide shade over the primary gathering space of the patio, but leave an area between the house and that gathering space open to the sun. The result is the sense of having a buffer between sunbather and outside world, and those gathering under the arbor, having a sun-filtering roof over their heads, separate from the structure of the home.
To provide the client with a shaded area yet leave the option of sunbathing open, we constructed an arbor with a uniquely curved, oversized canopy to provide shade over the primary gathering space of the patio, but leave an area between the house and that gathering space open to the sun. The result is the sense of having a buffer between sunbather and outside world, and those gathering under the arbor, having a sun-filtering roof over their heads, separate from the structure of the home.
Within each of the weathered block columns were placed hidden low voltage lights, as well as line voltage lights up in the rafters of the arbor with a switch on a nearby column, and the outdoor-rated ceiling fan controlled by remote to provide airflow.

A few added supports in the lintels provided the strength needed for swing and hammock.

(video below courtesy of our client, who recorded and edited what you see below.)
 "With Stonehenge you get a company that's rich in experience and large enough to tackle any project you could possibly throw at us, but small enough that you'll see the same faces throughout your entire experience. " - Jeff Pozniak, President
"With Stonehenge you get a company that's rich in experience and large enough to tackle any project you could possibly throw at us, but small enough that you'll see the same faces throughout your entire experience. " - Jeff Pozniak, President



